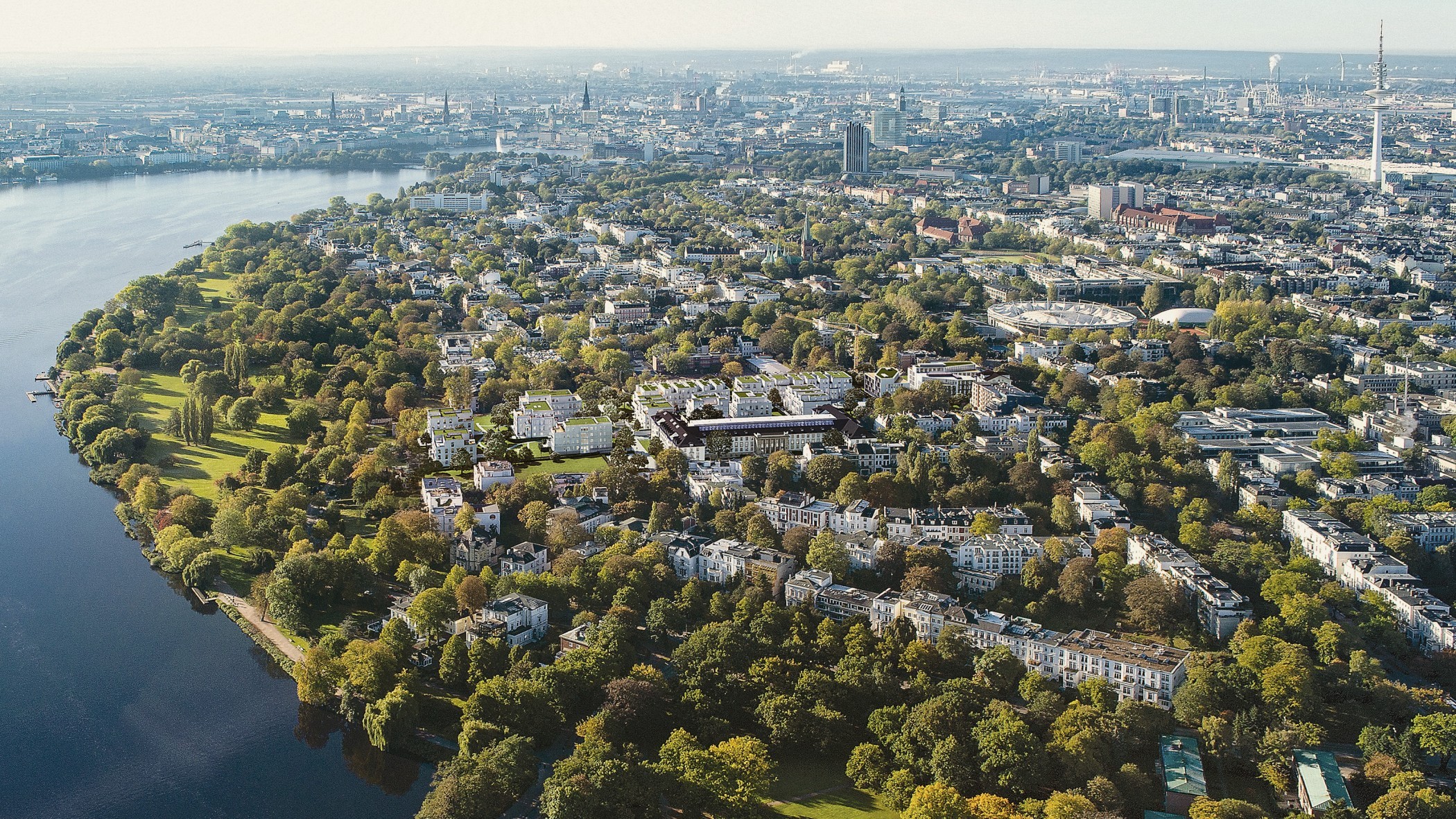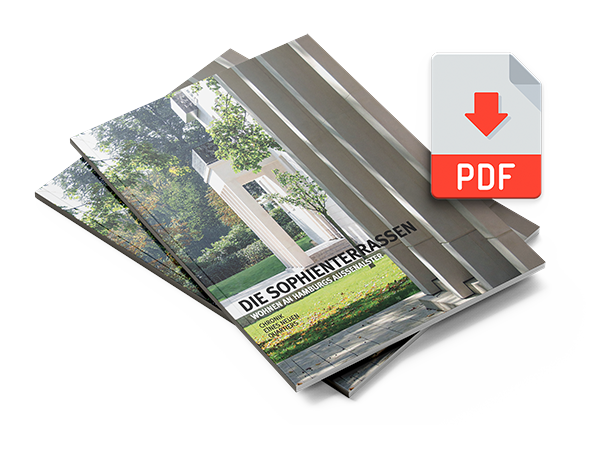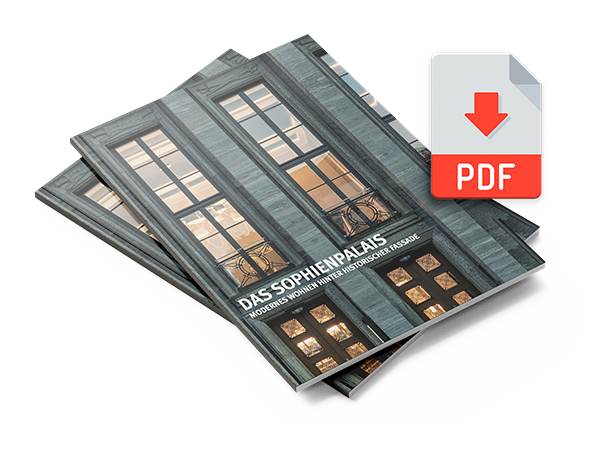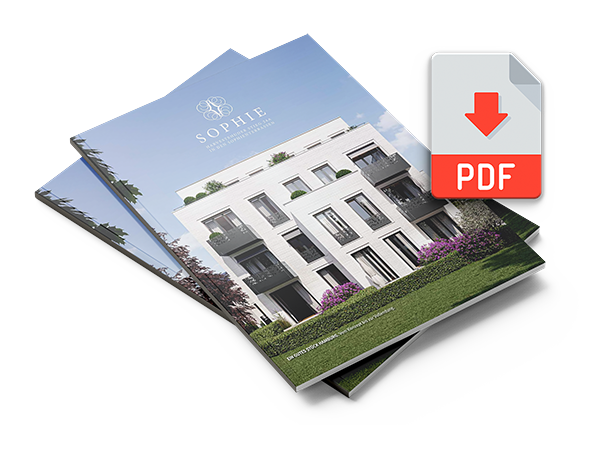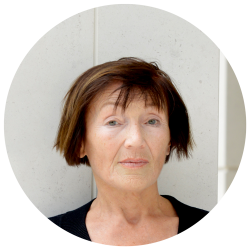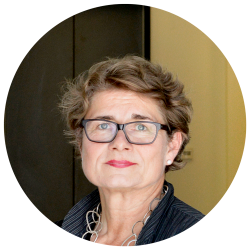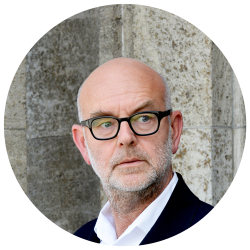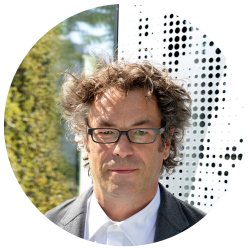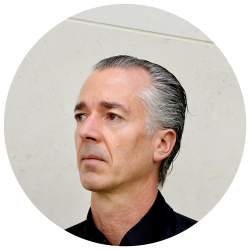Sophienterrassen concept
Combining the most diverse areas and demands of life
To live life to the full, you need more than just a series of well-designed properties. The Sophienterrassen concept therefore consists of well-thought-out, exciting contrasts and alternatives that bring out all the facets of life and living together. These permeate the arrangement of the buildings in relation to each other, as well as their internal spatial sequence, the exterior design, functional areas, the range of services and the interaction with the immediate environment.
Business and private use
Two sides of the same coin
The campus on Mittelweg, a business-oriented area, marks the western entrance to the district. The three new buildings and a historic villa screen the Sophienterrassen from the outside world, while also forming a small, inviting square that connects the area harmoniously to the neighbouring buildings.
Retreats and meeting places
The choice between privacy and community
With generously sized living areas, every resident of the Sophienterrassen will find the privacy they need. Private outdoor space is also available in the form of gardens with terraces, balconies, loggias and roof terraces. At the same time, there are places in the park where you can chat with your neighbours or meet up with friends in the lounge of the Sophienpalais.
Diversity of living arrangements
Urbanity and nature
Sophienterrassen offers a wide range of different types of living, from townhouses and SOPHIE in the more urban area of the Sophienterrassen to the Park and Alster villas. The Sophienpalais also offers a range of different living options, from urban to natural. The listed part of the building is stately and closed on the outside, but opens up to the park area on the garden side through its design and with balconies and roof terraces.
The planning of the outdoor facilities also follows the principle ‘from the city into nature’: in the west, the gardens still deliberately show human intervention, while the park areas follow the idea of the English landscape park and visually merge with the Alsterpark.
Traditional and modern
Transformation of the founder period
The oldest building in the Sophienterrassen, Villa Harmonie on Mittelweg, takes you on a journey through the eras of Harvestehude. The Sophienpalais from the 1930s was only preserved in its listed facade and basic structure, but the interior was thoroughly revitalised to enable living at the highest level.
All the other buildings, on the other hand, take up traditional forms of living and reinterpret them. Whether townhouses, the park and Alster villas, which can often be found in their original form in Harvestehude, or the residences in SOPHIE or Sophienpalais, which are modelled on the elegant upper-class apartment buildings in Harvestehude.
Comfort in all its variations
There are many aspects to well-being
Comfortable living has many names at Sophienterrassen and is everywhere in evidence. For example, in the communal facilities for residents of the Sophienpalais, such as the lounge, the wellness and fitness area or the reception, where a concierge is on hand to help. However, residents in other buildings at Sophienterrassen do not have to go without the services of a doorman either.
Comfort starts with generously sized parking spaces in bright underground car parks, which allow access to your own four walls without being exposed to the weather. At the same time, the underground car parks enable a car-free neighbourhood – an absolute plus in terms of quality of life. In addition to a discreet security concept, many other details ensure a feeling of security and well-being.
A unique development project that is second to none
Literature about the Sophienterrassen
The
Sophienterrassen
The book about the
Sophienpalais
SOPHIE
The Keystone
From masters of their trade
The houses and their architects
Mirjana Markovic
Designed the Alstervillen 1 and 2 in the Sophienterrassen with her office.
Petra Kahlfeldt
Designed the Alstervillen 3, 4 & 5 in the Sophienterrassen with your office.
Johannes Kister
Converts the former military headquarters into the Sophienpalais.
Carsten Roth
Designed the office buildings on the Mittelweg campus.
Thomas Pink
Designed several townhouses and a park villa.
Wolfgang Betz
He is a landscape planner and designed the outdoor areas of the Sophienterrassen.
