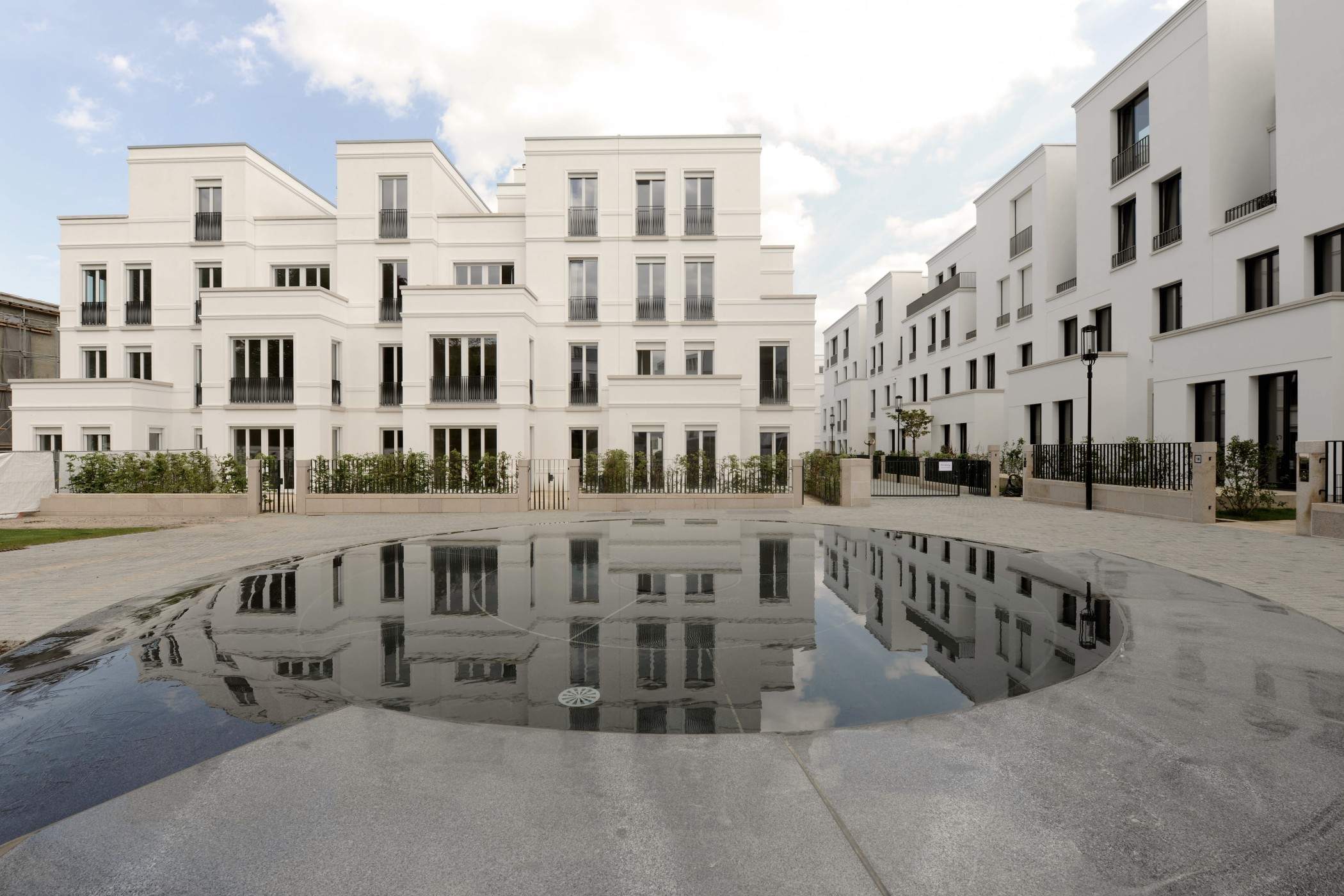The townhouses at Sophienterrassen
The evolution of a traditional form of living
With the townhouses, the Sophienterrassen are continuing a form of urban living that flourished in Harvestehude among the city's more affluent citizens at the beginning of the 20th century. House next to house, each with its own entrance, of course, with a neat front garden and a more private garden at the back, people live here over several floors. Despite the uniform overall impression, no two houses are the same, thus becoming an individual expression of their residents.
Generosity on several levels
A home with room for personal development
The townhouses of the Sophienterrassen offer an impressive living area of between 200 and 350 square metres, depending on the house. Spacious living rooms are spread over several levels, offering ideal conditions for both families and couples. The house adapts to all phases and plans of life through its flexible usability. The front gardens, the small rear garden areas, terraces and roof terraces provide perfect private retreats. And the car-free paths and squares in front of the townhouses create a sense of security and safety in which not only children feel comfortable.
The townhouses in the centre
Facets of a unique lifestyle
The modern architecture of the townhouses at Sophienterrassen combines functionality with aesthetic appeal in every detail. The fittings are of the highest standard and leave nothing to be desired. High-quality wooden floors, modern fitted kitchens with appliances from leading brands and luxurious bathrooms with natural stone and designer fittings are just some of the features that make these houses so special. Floor-to-ceiling windows with French balconies allow plenty of light into the rooms. And a private cellar with its own underground car park access in each townhouse ensures privacy.

