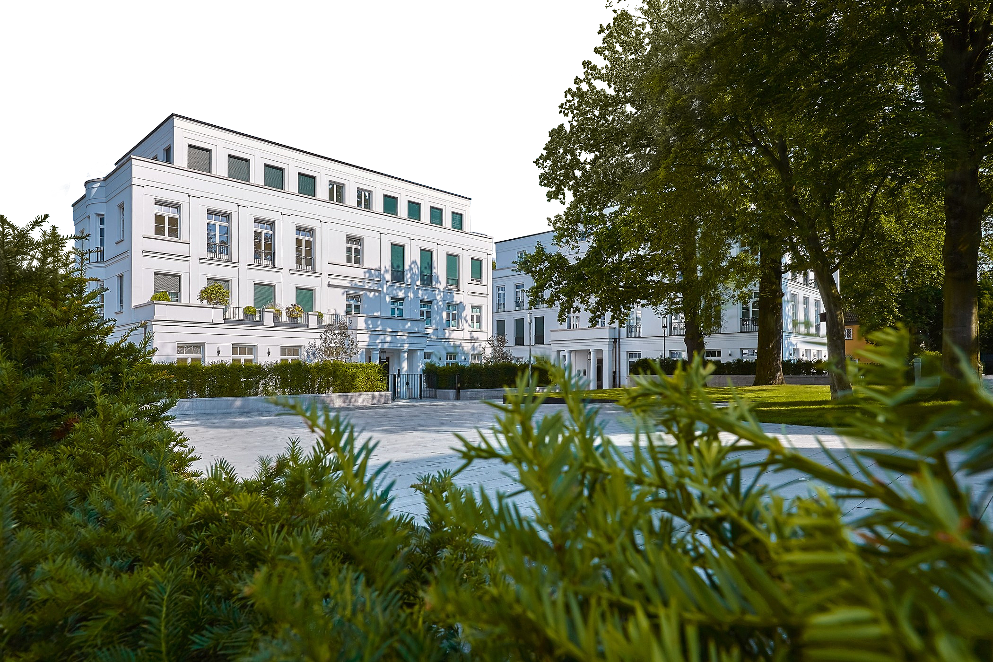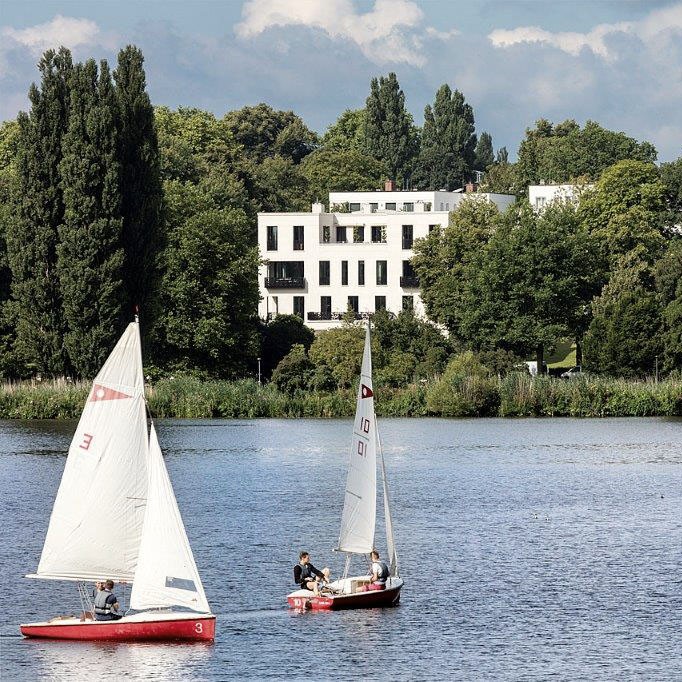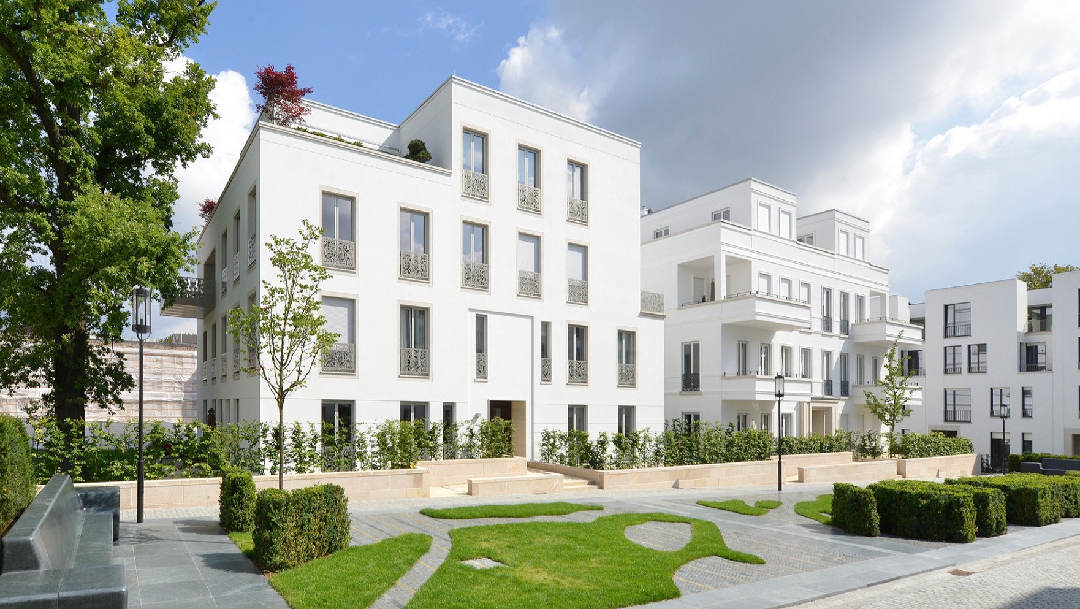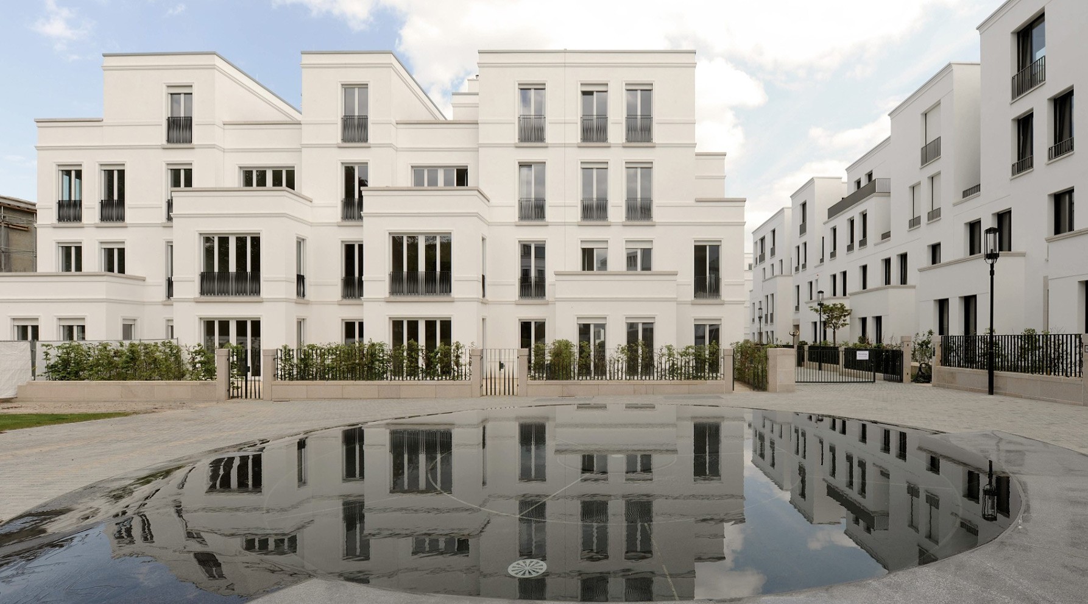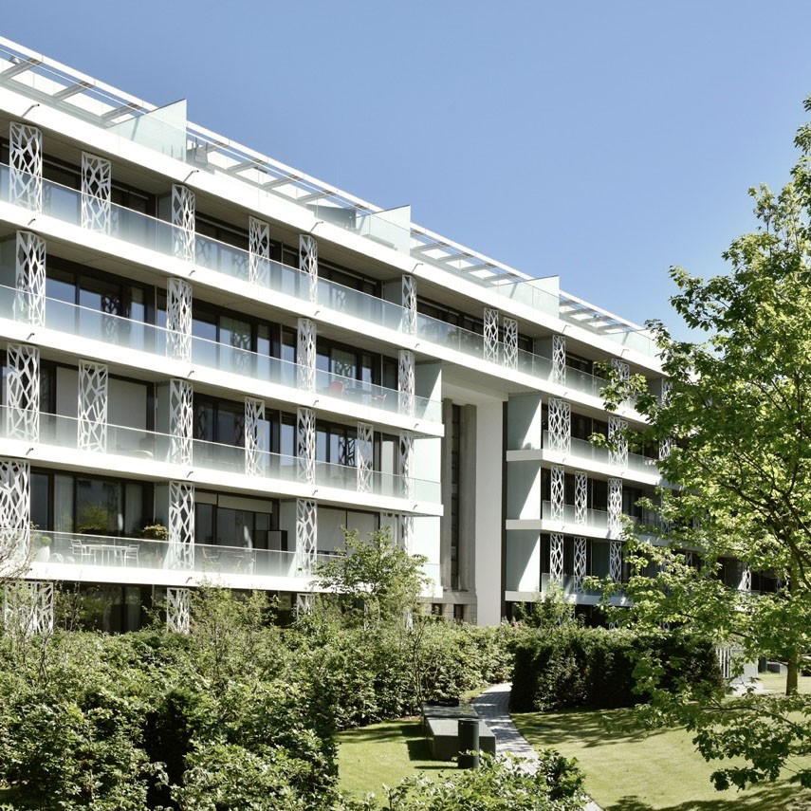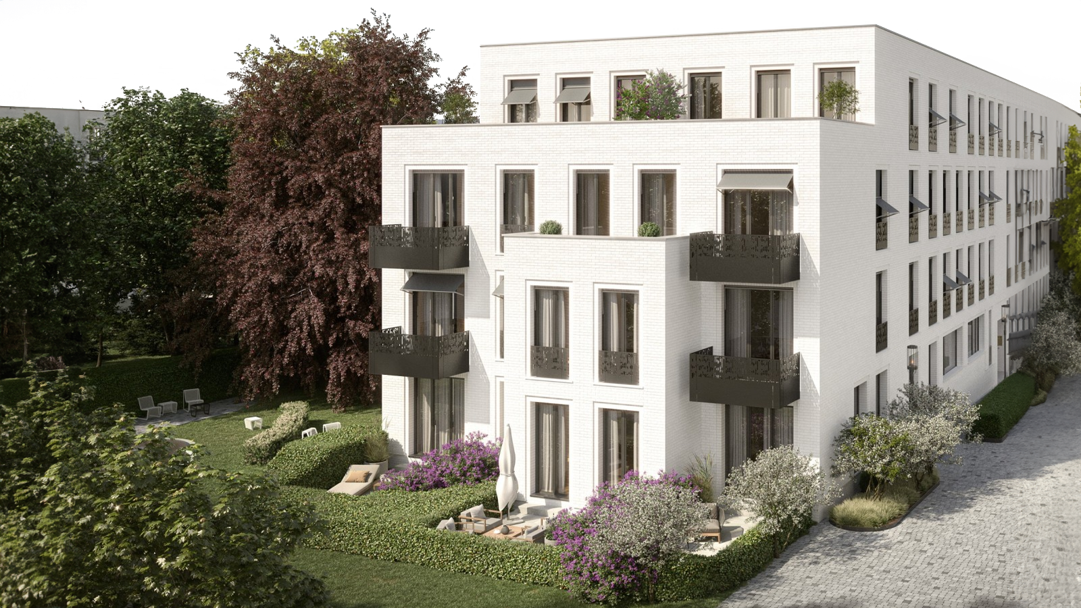Diversity of living arrangements
Habitats for individuals
The Sophienterrassen development offers an impressive range of residential options that meet the highest individual standards in terms of location, space, design and facilities. Whether in the Alster villas on the banks of the Alster, the park villas in the neighbourhood park, the urban townhouses, the historic Sophienpalais or SOPHIE – each residence is a masterpiece in its own right and no two are the same in terms of location, view or room layout.
The Alster Villas
The lifestyle of Hamburg's merchants
Since the development of Harvestehude, living directly on Harvestehuder Weg on the Alster has been one of the greatest privileges in Hamburg. Where the beautiful ‘Villa Sophia’ of Consul Reimer probably once stood, five villas now occupy the front row of the spacious area: the Alstervillen. With living spaces of up to 400 square metres, there is plenty of room for a life of the highest standard. Their residents can enjoy an unrivalled view of the Alster. At the same time, despite the prominence of this location, their privacy is preserved by the skilful planning.
The Park Villas
In the green heart of the Sophienterrasse
The two park villas at the heart of the Sophienterrassen development offer the perfect retreat for discerning residents who appreciate being close to nature as well as the culture of the urban environment. They are harmoniously embedded in the park and garden facilities of the neighbourhood, but are situated higher than the Alster villas and therefore offer outstanding views of the Outer Alster in some cases. With living spaces of up to 350 square metres and exquisite furnishings, the residences of the park villas leave nothing to be desired, even for the most demanding of customers.
The Townhouses
Harvestehude home decor with a modern twist
Townhouses were very popular with the British nobility as a second home in the city. But the upper middle classes in Harvestehude also recognised the advantages of this urban house format. At Sophienterrassen, the idea of living next door to a house has been revisited in a modern form. With living spaces between 200 and 350 square metres, the rooms are spread over several floors, and each house on the ground floor has a separate garden area. This makes the townhouses in the Sophienterrassen particularly suitable as a place to live for families.
The Sophienpalais
A palace with innovative interiors
The listed, three-wing Sophienpalais with its imposing entrance portal has many facets. Architecturally, it has been transformed into a kind of modern city palace. Inside and on the sunny garden side, the former military building has been given an impressive lightness. The lounge for residents, as well as the residences themselves, impress with their sense of style, elegance and creativity, which have transformed this former military building from the merely powerful to the truly beautiful. A concierge, the heart and soul of the building, ensures a high level of comfort by taking care of all the residents' needs.
SOPHIE
SOPHIE – The Keystone
SOPHIE at Harvestehuder Stieg 24A completes the Sophienterrassen as an urban quarter. At the same time, it is the last work of the great architect Mirjana Markovic, who once again brought her entire creative skills to the fore here. With just 28 exclusive residential units, including two penthouses and a residence with a large roof terrace, SOPHIE represents the last opportunity to acquire a first-class residence in the heart of the Sophienterrassen.
