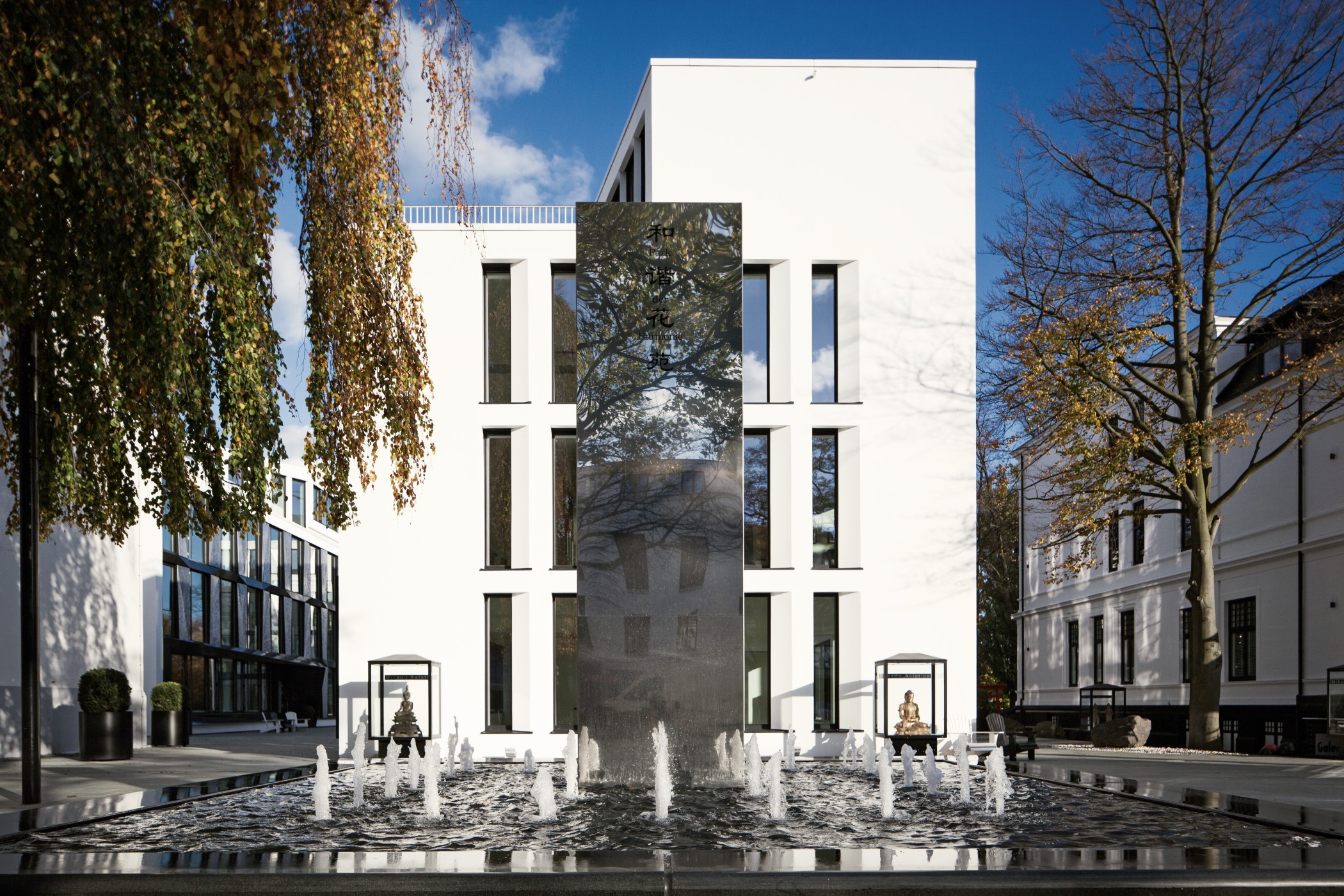Working successfully in the Sophienterrassen
Modern offices at the ‘Campus am Mittelweg’
With their light-coloured façades, metal blinds and many other details, the office buildings on Mittelweg blend in well with the terraced buildings and the ambience of Mittelweg. These references are, of course, anything but coincidental. ‘Some architects dream of having their own signature style,’ says Carsten Roth. ‘I don't believe in that.’ Prof. Carsten Roth is one of Hamburg's most renowned architects and has repeatedly won major competitions in his home city. His visible work in the city is the so-called Columbia Twins, twin buildings clad in copper-coloured cladding on Grosse Elbstrasse between Övelgönne and the fish market.
The ensemble directly behind it – the so-called Elbdeck, which opened in 2014 and features rental apartments, commercial space and offices – was also designed by his firm. While the architect believes that a connection to a particular place is always more important than a signature style, there is a common thread that runs through his buildings: elegance. ‘It's a difficult topic to grasp,’ he admits, referring to an essay by Georg Franck in the magazine Merkur. And there is actually something like a definition there: ‘Elegant is the theory that uses deceptively simple means to master a great complexity; elegant is the proof that abbreviates a complicated operation to a concise sequence of sophisticated steps.’
Roth has designed the office buildings on the Mittelweg campus to be elegant and in keeping with their location and surroundings. The narrow sides of the offices are plastered white, in contrast to the long sides, so that they blend seamlessly into the villa architecture. Strips of white plaster also extend into the main facades, which are otherwise dominated by metal and glass. There, the shimmering perforated metal sheets are particularly eye-catching. These were also designed specifically for the location. Their pattern replicates the shadows cast by the branches of the old trees on the site, and their function is also to provide shade. The windows behind them can also be opened to ventilate the rooms. ‘Designing offices is actually a bit like designing brown bread,’ says Carsten Roth. “That's because of the prescribed axis grid of 1.35 metres.” This means that offices can be created that are 2.70 or 4.05 metres wide. However practical this format is, it also contributes to the monotony of many large buildings. Carsten Roth, however, does not fall into this trap and breaks up the basic pattern. ‘The shading sheets cover part of the grid, creating two fixed glazed fields next to it.’ This way, the façade could be given a sense of rhythm, which is further emphasised by the folds of the sheets. ‘The historic villas also have projections and recesses,’ explains Roth. But a façade with light and shade is a rarity in office buildings. Why is that? Carsten Roth has the answer: smart investors multiply a possible projection of 30 centimetres by the length of the façade and then by the number of floors.
Modern and harmonious
Play with the magic of possibilities
The narrow sides of the offices are, unlike the long sides, plastered white, so that they blend seamlessly into the villa architecture. Strips of white plaster can also be seen on the main facades, which are otherwise dominated by metal and glass. Here, the shimmering perforated sheets are particularly eye-catching. These were also designed specifically for the location. Their pattern replicates the shadows cast by the branches of the old trees on the site, and they also provide shade. One shading plate and two fixed glass fields next to it give the façade a sense of rhythm, which is further emphasised by the folds of the plates. This gives the office buildings interesting projections and recesses, as seen on old villas. The result is an interplay of light and shadow that is never boring.
Park of Harmony
Timelessness and cosmopolitanism
With the ‘Park of Harmony’, which is linked to a modern fountain at the ‘Villa Harmonie’, the campus on Mittelweg almost incorporates the neighbouring building. A connection that the neighbours also appreciate. Asian designs and decorative pieces not only give this complex a cosmopolitan spirit, but also provide employees with moments of peace and contemplation. Tradition and a forward-looking outlook are harmoniously balanced in the different buildings and the spaces between them.

